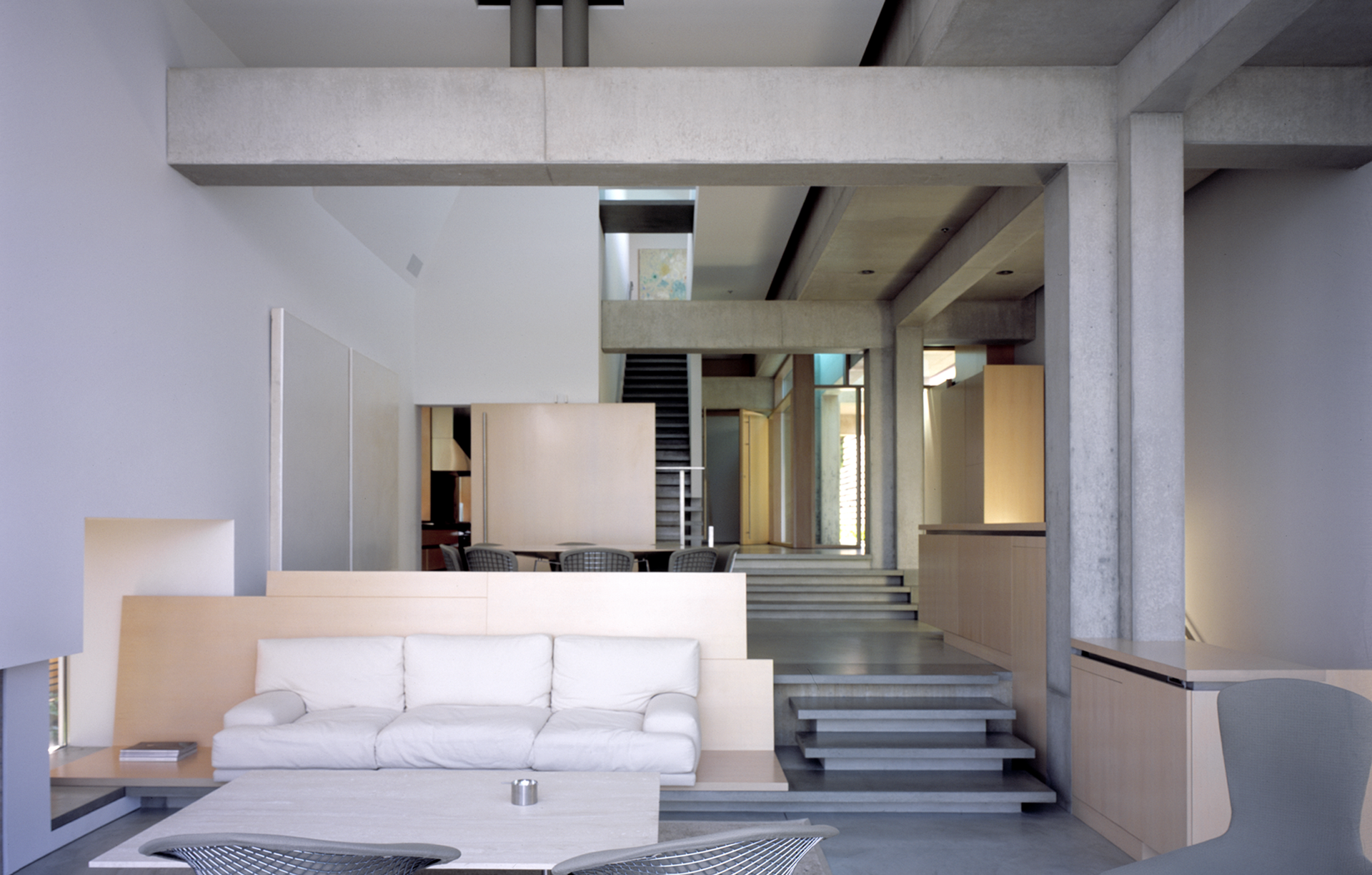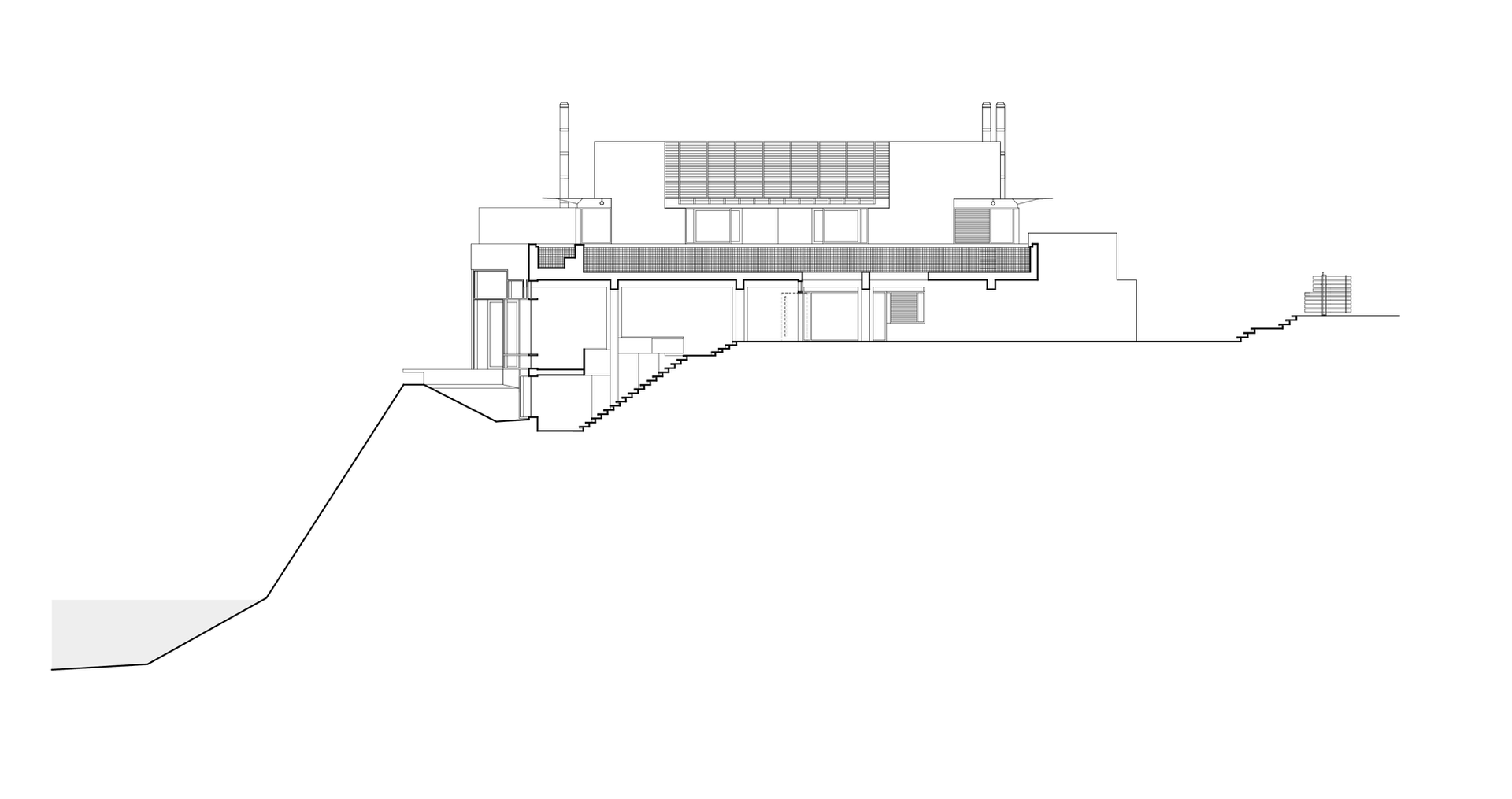top of page



Shaw House
The site is a small waterfront property, 10 metres wide by 47 metres deep, looking across English Bay to the North Shore mountains which dominate the skyline of Vancouver. Required sideyard setbacks result in a plan which is limited to 8 metres in width.
Shaw House
bottom of page













