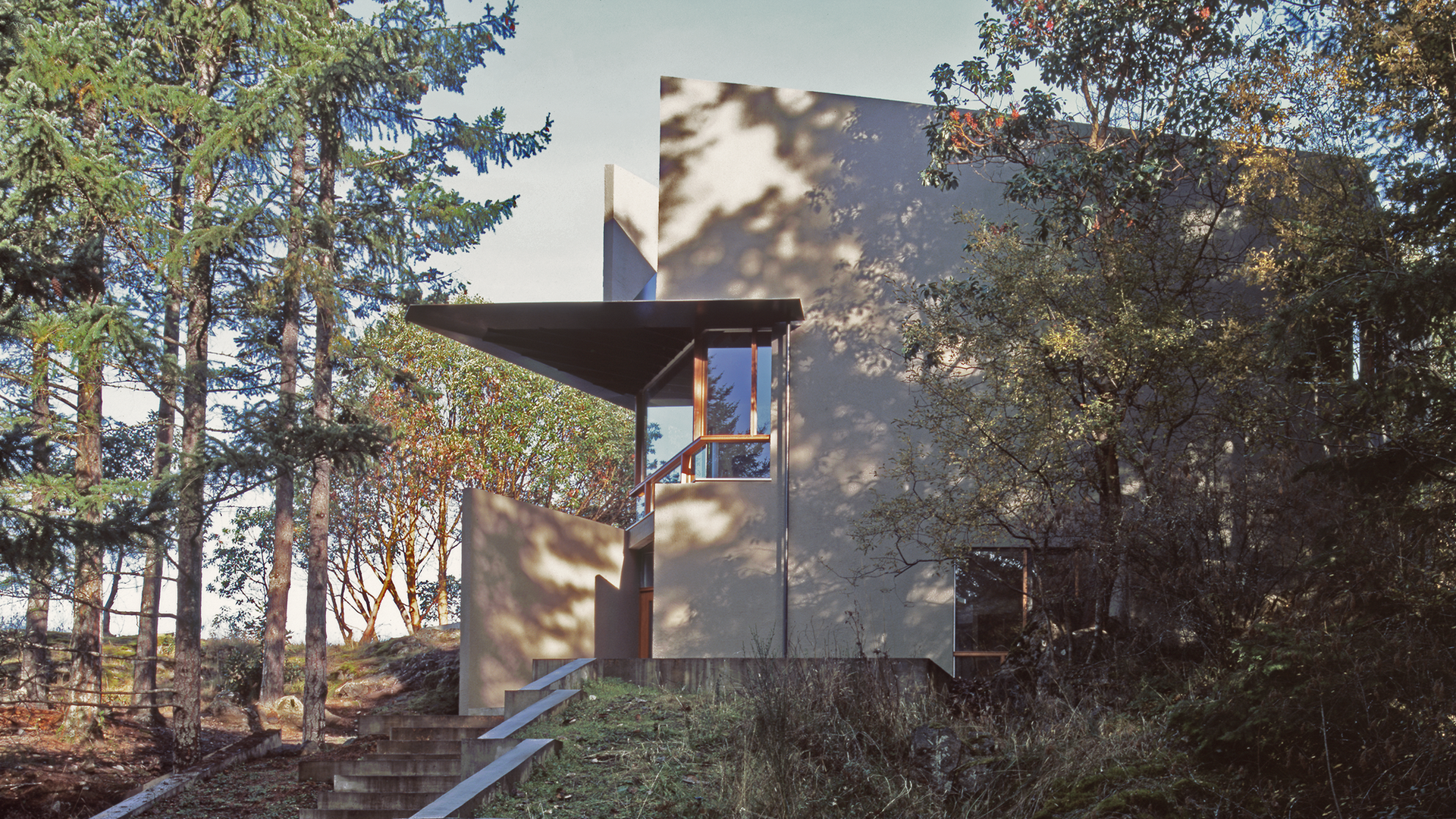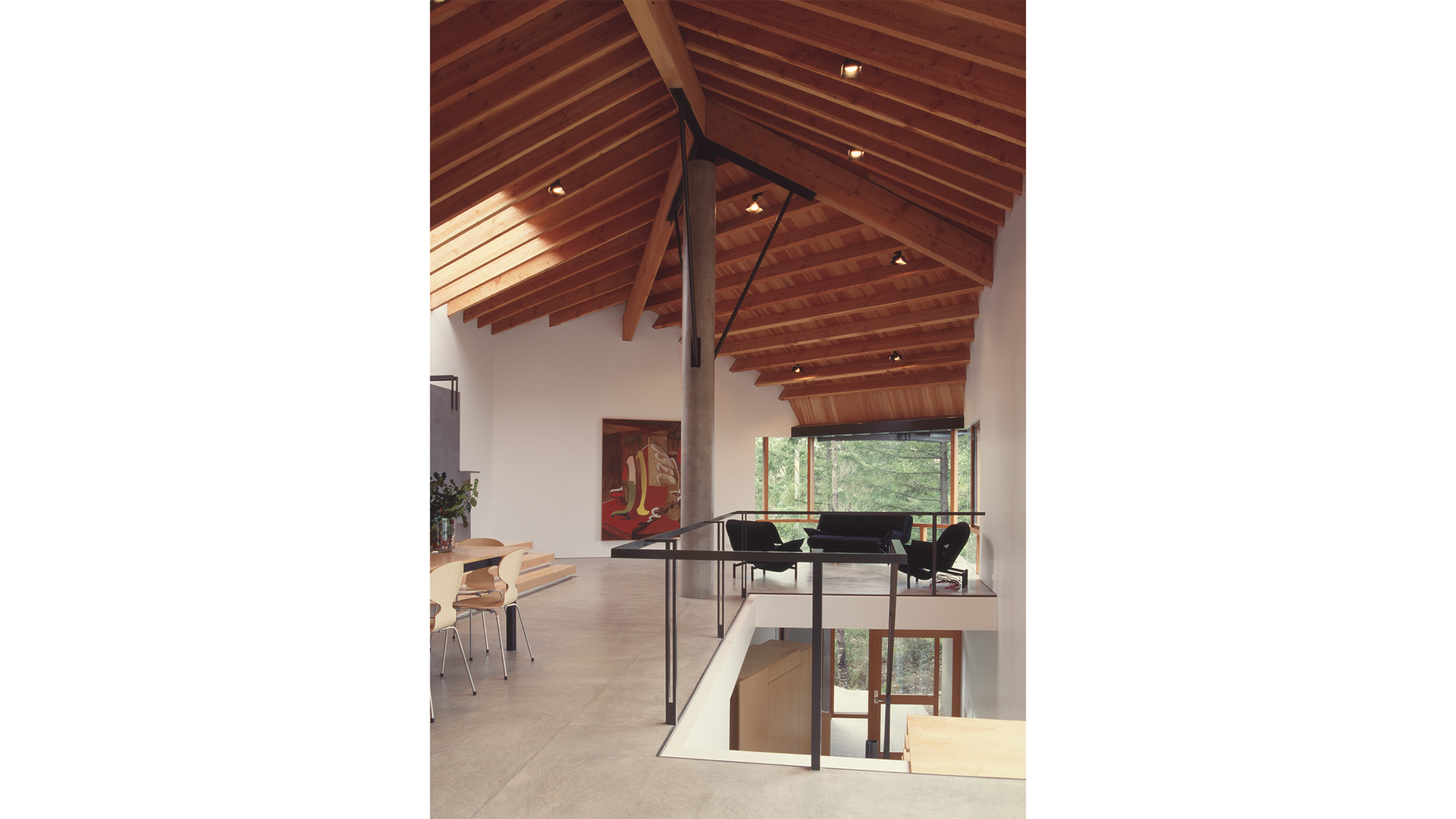


Barnes House
Site: The edge of an open rocky outcrop within a generally forested five acre parcel of land which overlooks the Strait of Georgia and the mainland of British Columbia to the north and along the rocky shoreline of Vancouver Island to the northwest.
Design: The design of the Barnes house is founded on the following objectives:
A search for the particular: In the context of the increasing dominance of the general within our culture, differentiation and the creation of the particular become increasingly meaningful. Our search for the particular begins with the givens, the base data, of a project – a search for what we call the ‘found potential’ of a project. In the case of the Barnes house the ‘found potential’ is most evidently the site. Here the site is understood to be not only the rocky outcrop upon which the house is situated and the surrounding vegetation which encompasses it but the entire region centred on the Strait of Georgia . Not only is this region clearly comprehensible as a large scaled place it is actually visible from the site. In this context the house has been designed as a landscape focusing device – a mechanism through which the experience of this place, from the small scaled textural characteristics of the rock to the large scaled expanse of the sea, is made manifest.
A search for the ‘real’: Unlike historical architectural paradigms, such as classicism or modernism, which are based on ‘ideals’ or ‘ideal types’ (humanism in the first case, abstraction in the second), this search attempts a form of pragmatism – the treatment of subject matter at ‘face-value’, without idealization. One important consequence of this attitude is that architecture is not viewed as something distinct from the natural world. As surely as the forces of nature act upon architecture, man (especially when amplified by technology) works upon nature. In this context while architecture is clearly something man-made it must also be understood to be continuous with the natural world. The Barnes house reflects this attitude. In experiential terms it shares an irregularity and variability of space and massing that is characteristic of its site. It does so as a straightforward response to the exigencies of making a small place for man in the larger context of the natural world.
A search for heterogeneity: Both the differentiation implicit in a search for the particular and the pragmatism upon which a search for the ‘real’ is based lead inevitably to a condition of heterogeneity; the simultaneous presence of regular and irregular, strong and weak, etc. The Barnes house manifests this condition in formal/spatial terms. Witness the conjunction in plan and section of orthogonal and non-orthogonal geometries. Witness the figural strength of north and west elevations versus the figural weakness of south and east elevations. It also manifests this condition in material terms. Concrete, steel, wood, and stucco are each used in different ways, each in the manner in which it is most capable.






















