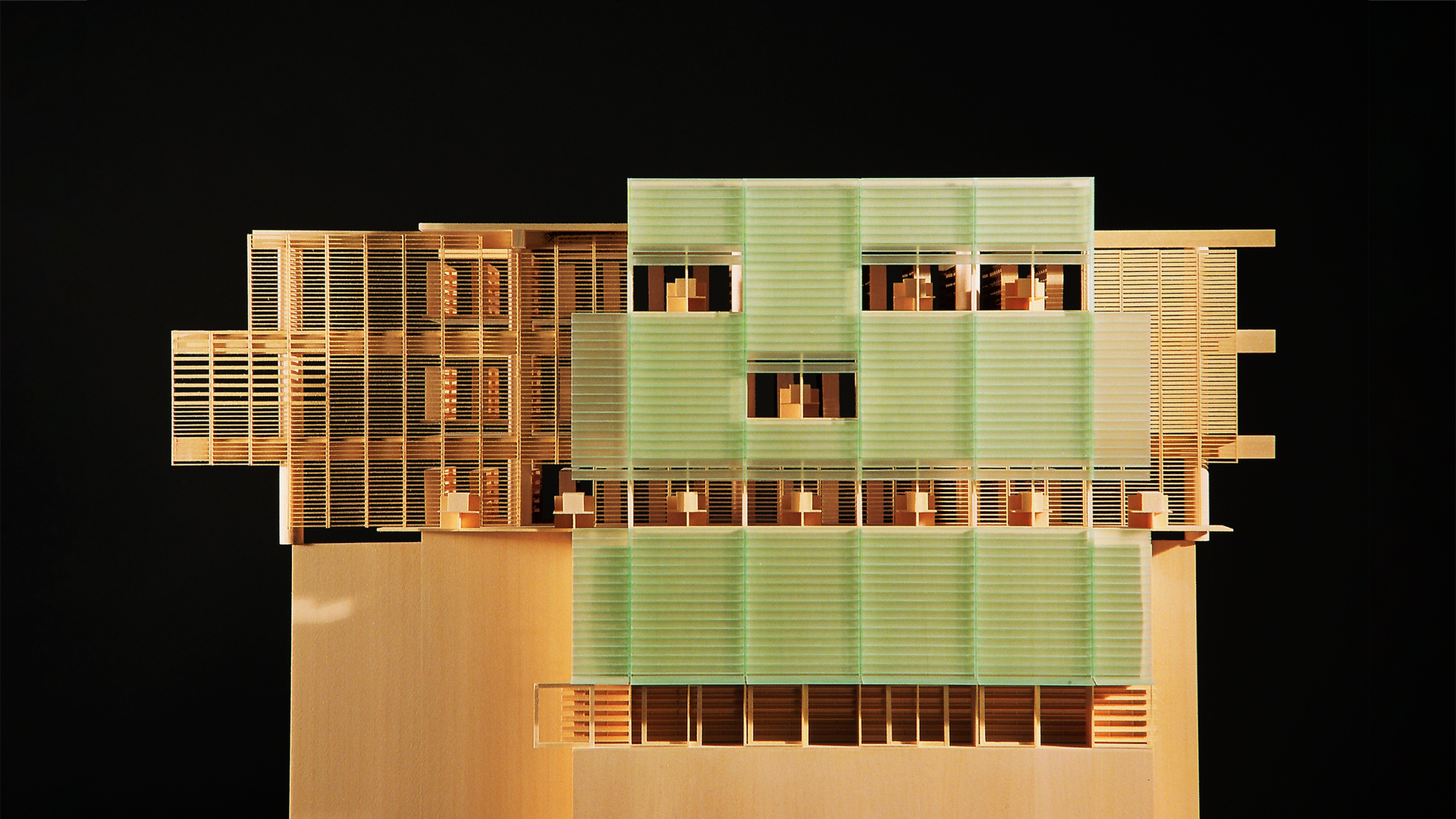top of page



BAnQ
The design was selected through an international competition, which attracted 37 firms from 11 countries. At 37,000 square metres in size, the Bibliothèque et Archives nationales du Québec (BAnQ) features a variety of reading and work areas; several exhibition spaces; an auditorium, conference centre, children’s library, software library, and language laboratory; and advanced electronic architecture providing resources and services to people throughout Québec.
BAnQ
bottom of page

























