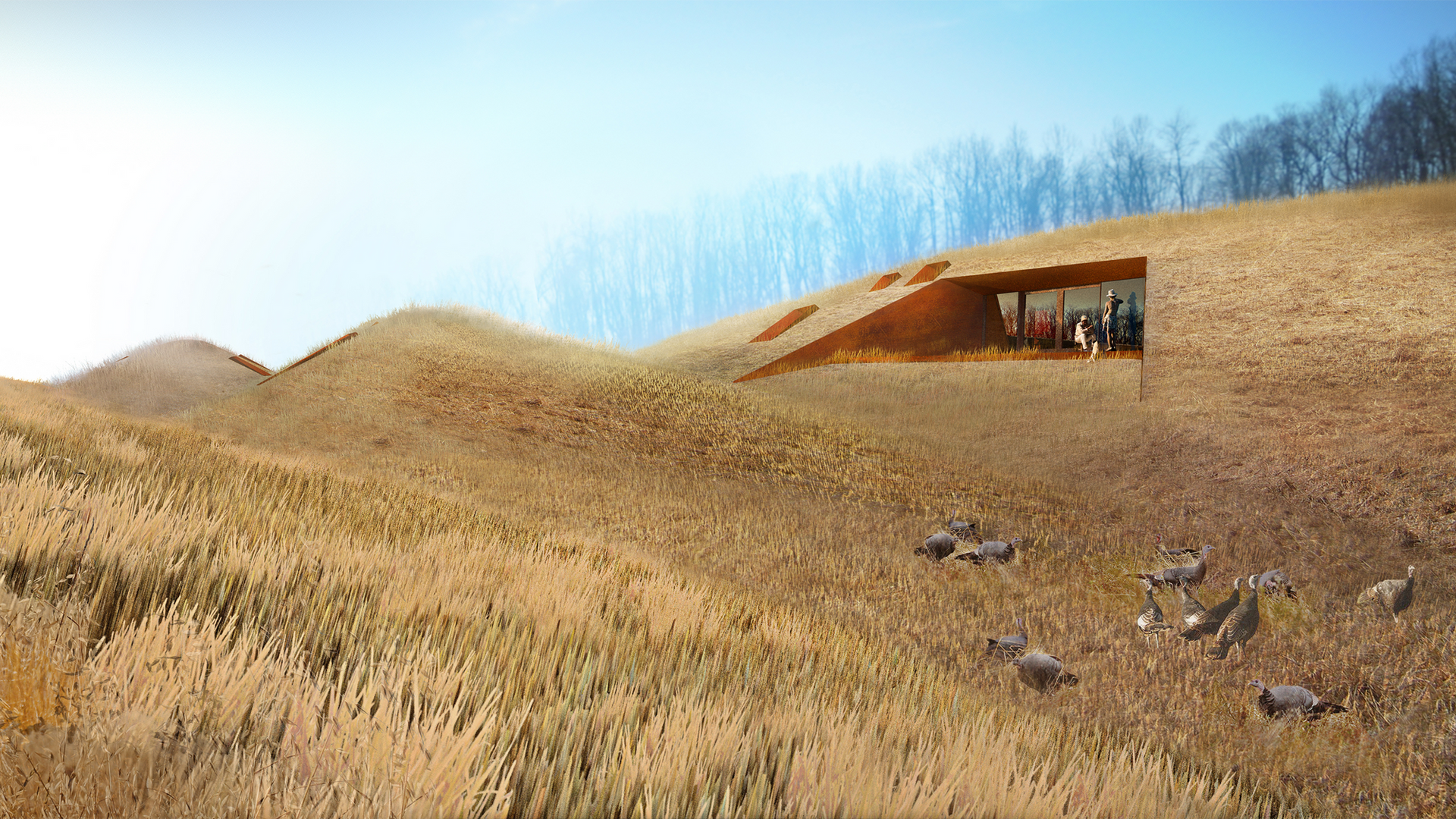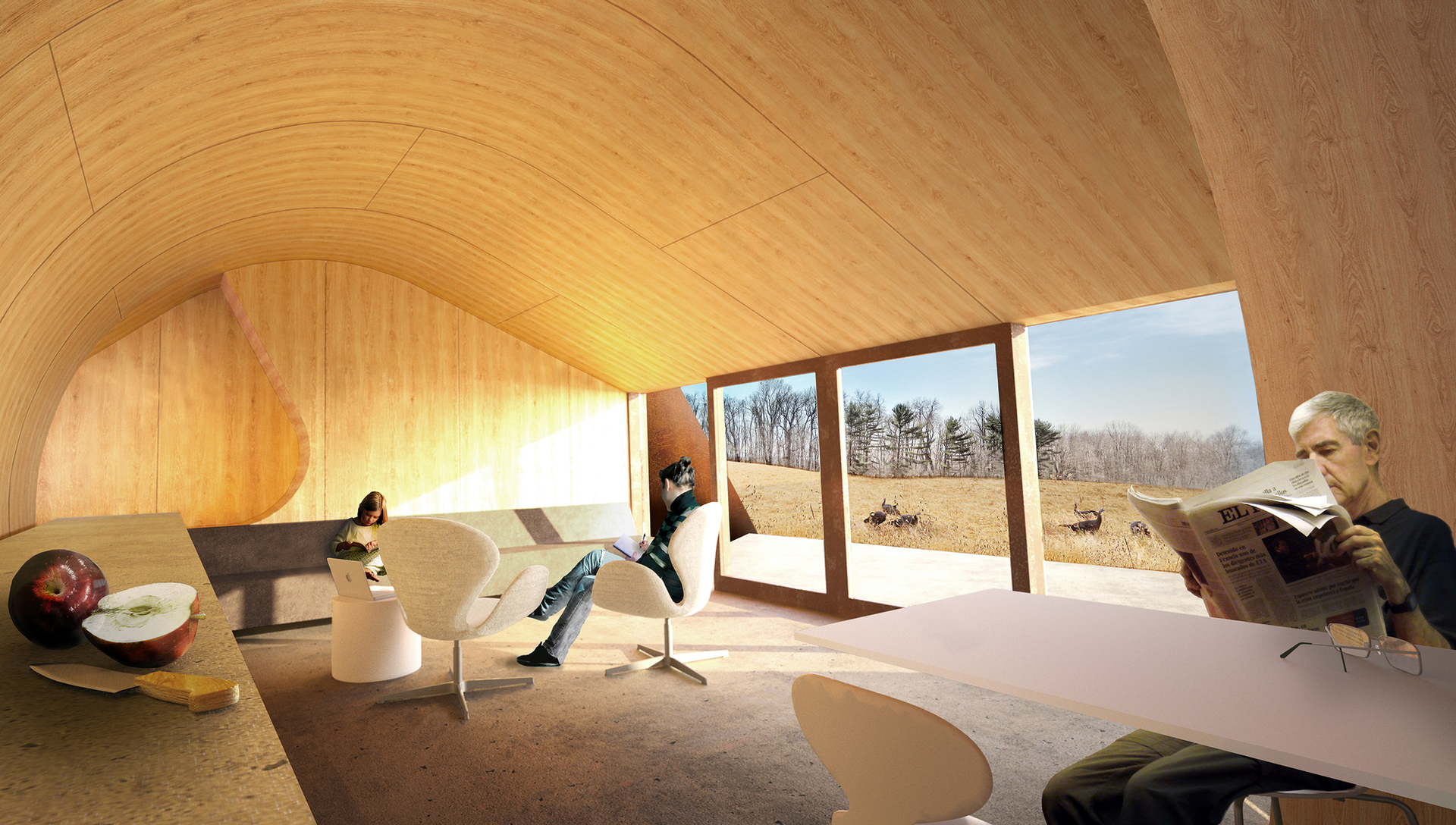top of page



Cottages at Fallingwater
The meadowland within the native forest above Frank Lloyd Wright’s Fallingwater is the site of six new cottages. The meadow, which is a fragment of a recent agricultural landscape, provides a complimentary experience to the surrounding forest from which to appreciate and understand both ecology and cultural history. It opens a clearing in the forest; a clearing that establishes the possibility of a sustainable relationship between human occupancy, site, and sun.
Cottages at Fallingwater
bottom of page












