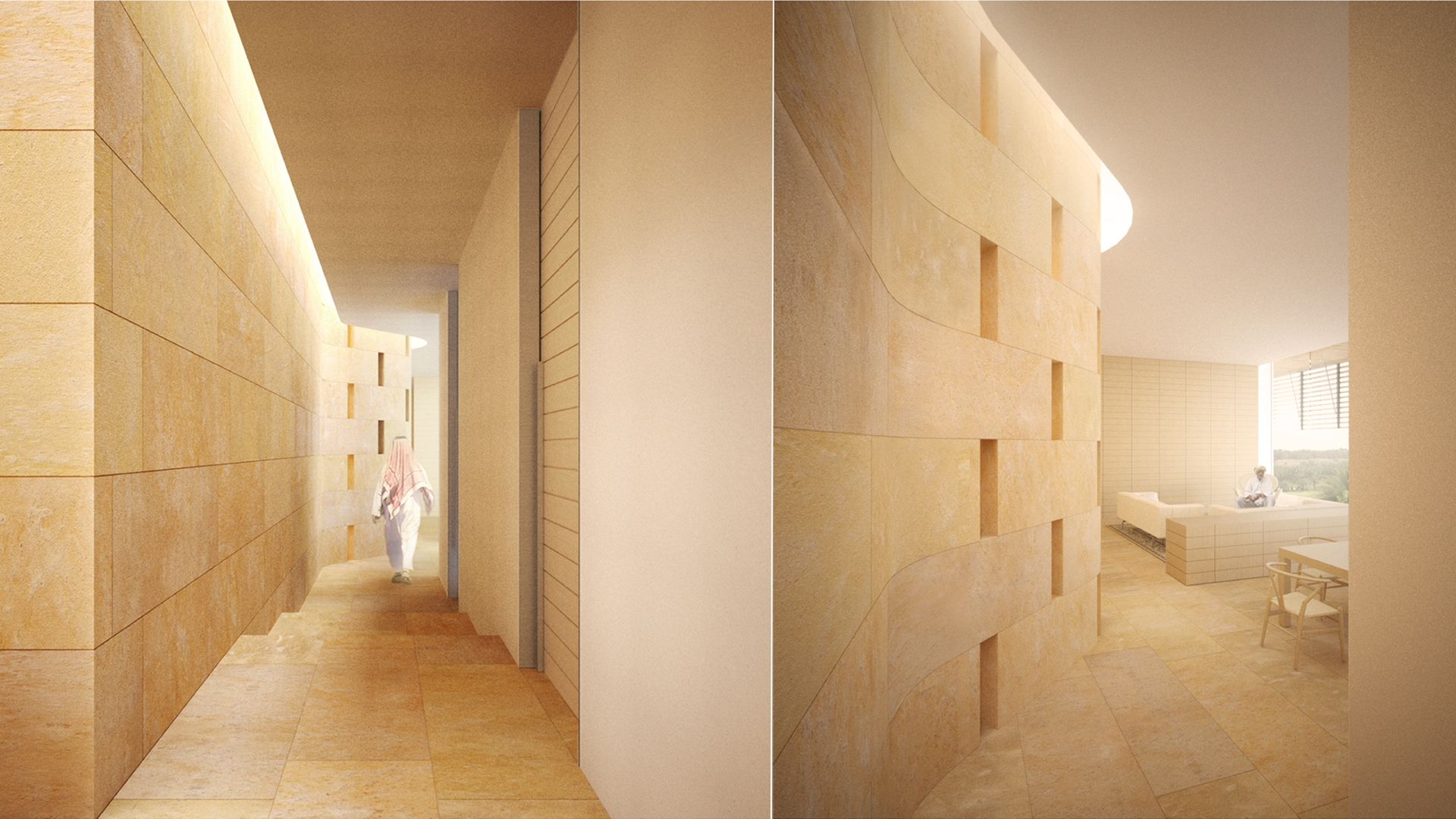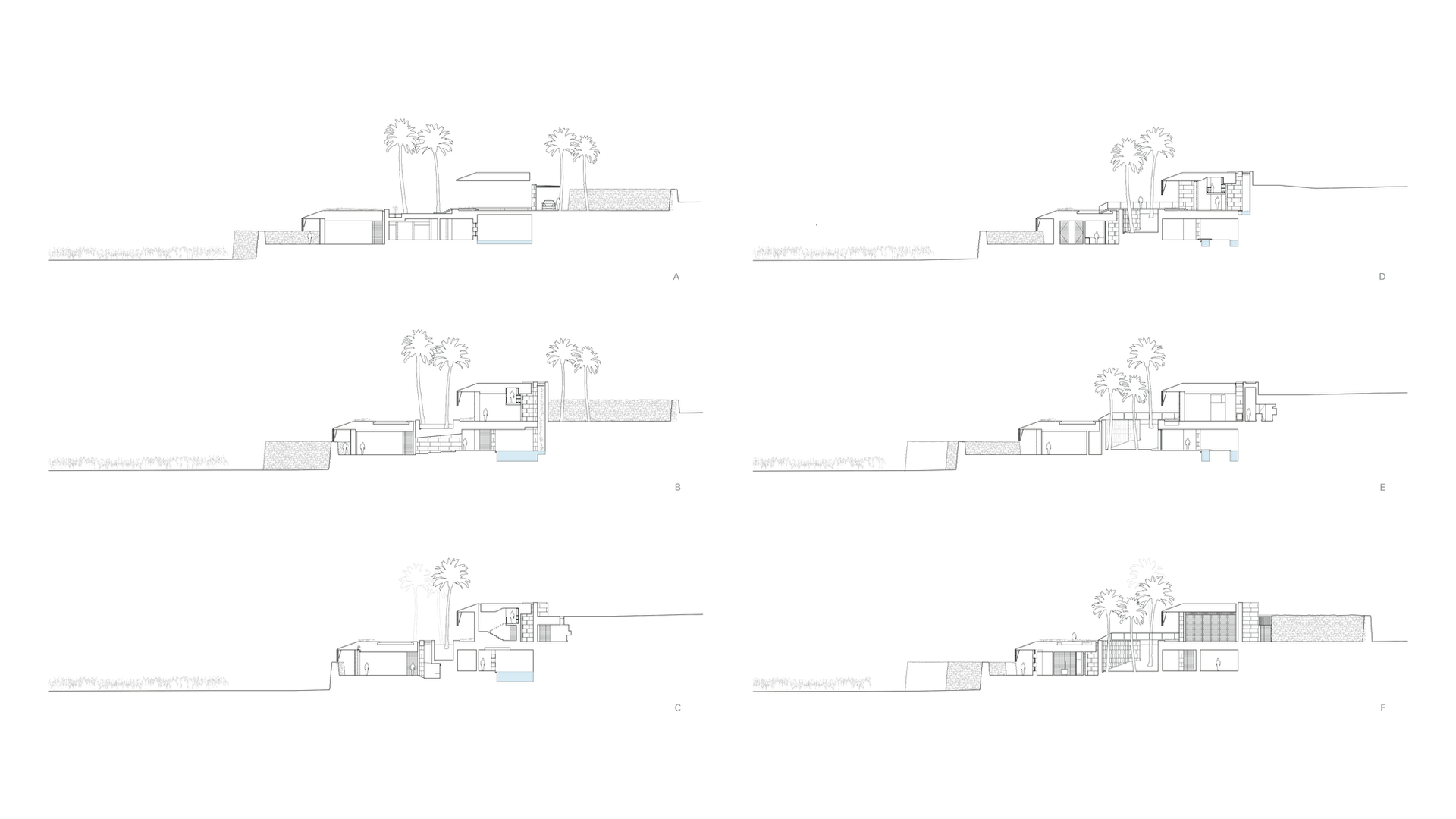


Mishrifah Villa
Villa as Site
A limestone escarpment bisects the site, dividing it into arid plain above and fertile valley below. The Villa is an extended family and visitor compound embedded in this escarpment and partially temperature sheltered by the ground itself. The immediate prospect of the villa is a working farm that includes alfalfa fields, date palm groves, chicken houses, and sheep pens. Beyond the farm fields is an old cemetery and a palm court containing a majlis.
The villa is intended to provide a home where the intrinsic qualities of the site are fully integrated with daily life; where shade becomes a quiet qualifier of space, where intimacy with desert species and landscapes delight the senses, where water is a rare substance both stewarded and enjoyed.
The villa acts as building and site simultaneously. It carves passages and gardens both through, and intertwined with, its own volumes, connecting the upper and lower site. Three linear buildings negotiate the two-storey change in level from rocky plain above to tended fields and grassy palm court below. A series of formal reception rooms, a study, a library, and attendant service areas are accessible from an upper entrance terrace. Below, a subterranean pool runs the full length of the building and is lit by sloped sunken gardens at either end. Separate private living quarters for the owners and their two adult children are located on the edge of the fields beyond; connected by a short passage back to the pool and reception spaces above. A guest house sits midway, embedded in the escarpment to the west.
A ramped palm court between the upper reception rooms and the lower living quarters connects the entrance terrace directly to the farm site with its paths, gardens, and varied landscapes. Sinuous dry stone landscape walls interact with the linear buildings providing privacy and defining sequences, reception, gardens, and exterior living spaces.
The roof of the family living quarters acts as a viewing terrace for reception spaces – a terrace suitable for the appreciation of the Arabian night sky and the enjoyment of cool evening temperatures.
Light, Water, Stone
Light can be harsh in this place; it must be qualified.
The cross-section of the villa is sided. Large view windows to the south are shaded by suspended stone screens – the hot glare of daylight fractured, reflected, and diffused; while a continuous slot skylight along north walls balances interior luminosity. These stone walls, made more palpable by the wash of skylight, undulate and crack open to make a space for water; water falling like rain into the subterranean pool, water washing stone surfaces along interior passages and water dancing within small pools on terraces, to condition space with soft humidity, quiet cool sound and constantly moving reflections.
Massive stone walls construct a relationship to both site and light. Mass is used as frame, landscape and space as figure. Calm planes of cut stone with simple geometric openings, or sinuous rubble walls are juxtaposed with the line work of the indigenous landscape. The trunks of date palms are abstracted to line-work as they pass by or are captured in view windows. Linear branches of smaller trees are tilted into view at the end of the pool constructing a maze of delicate line shadows. Lush gardens are captured in the interstices between building and rubble wall.
Construction
Concrete masonry walls and cast in place concrete slabs are clad in an ochre limestone selected to match that of the site; interior masonry partitions are plastered and painted. Eight meter long tapering cantilevers at entrance and reception terraces provide vital protection from the sun and are framed in deep steel beams embedded in the concrete slabs. Selected stone material from the pool excavation is used in the dry stone landscape walls.
















