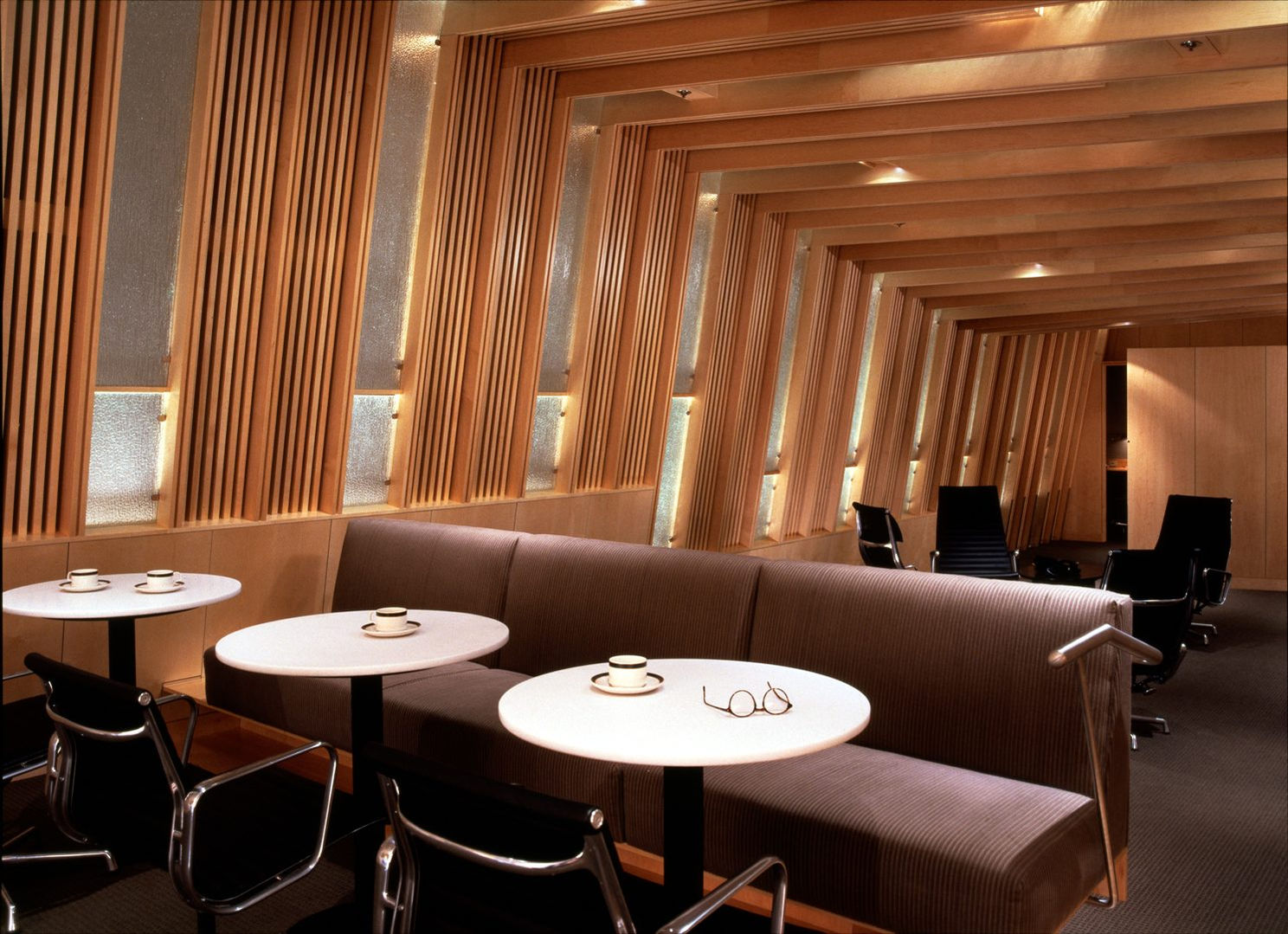top of page



Air Canada Lounge
The lounge was constructed within a windowless space in the Vancouver International Airport building. To counteract the lack of any connection to the outdoors and to create a memorable environment, a richly textured interior of wood and glass was created. Undulating interior walls and ceilings are framed with maple ribs, between which are set alternating assemblies of maple battens and laminated patterned glass. Ambient back lighting on a dynamic dimming system animates the glass panels. The calming experience of the gently modulating lighting system shimmering behind the textured glass evokes a quality similar to that of natural daylight.
Air Canada Lounge
bottom of page


